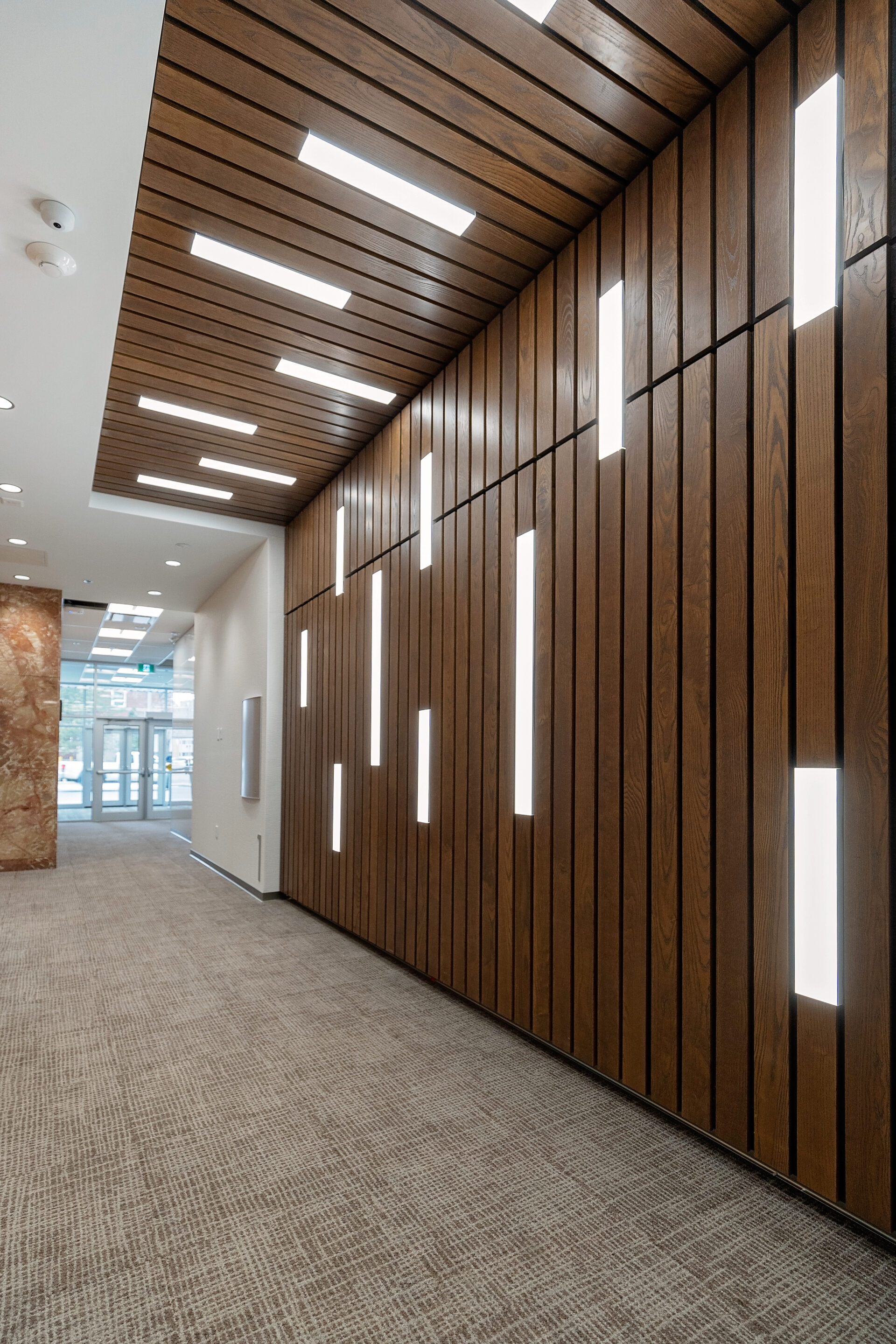
SHEPP Interior Renovation
Location: Regina, SK
This renovation for the Saskatchewan Healthcare Employees’ Pension Plan covered 13,000 ft2 of refreshed office space on the second floor and 4,300 ft2 of expansion on the main floor.

The project involved the creation of collaborative touchdown spaces such as a boardroom, meeting rooms, and an arrangement of open offices as well as private offices, IT/server space, and a new reception area.
This tenant improvement includes creating as-built drawings of existing conditions, compliance with the National Building Code, mechanical and electrical systems upgrades, re-use of existing furniture and fixtures where appropriate. Refreshing the interior aesthetic across both floors allowed for cohesiveness and a visual alignment derived from their new corporate branding.







Photography by: LF Photography

