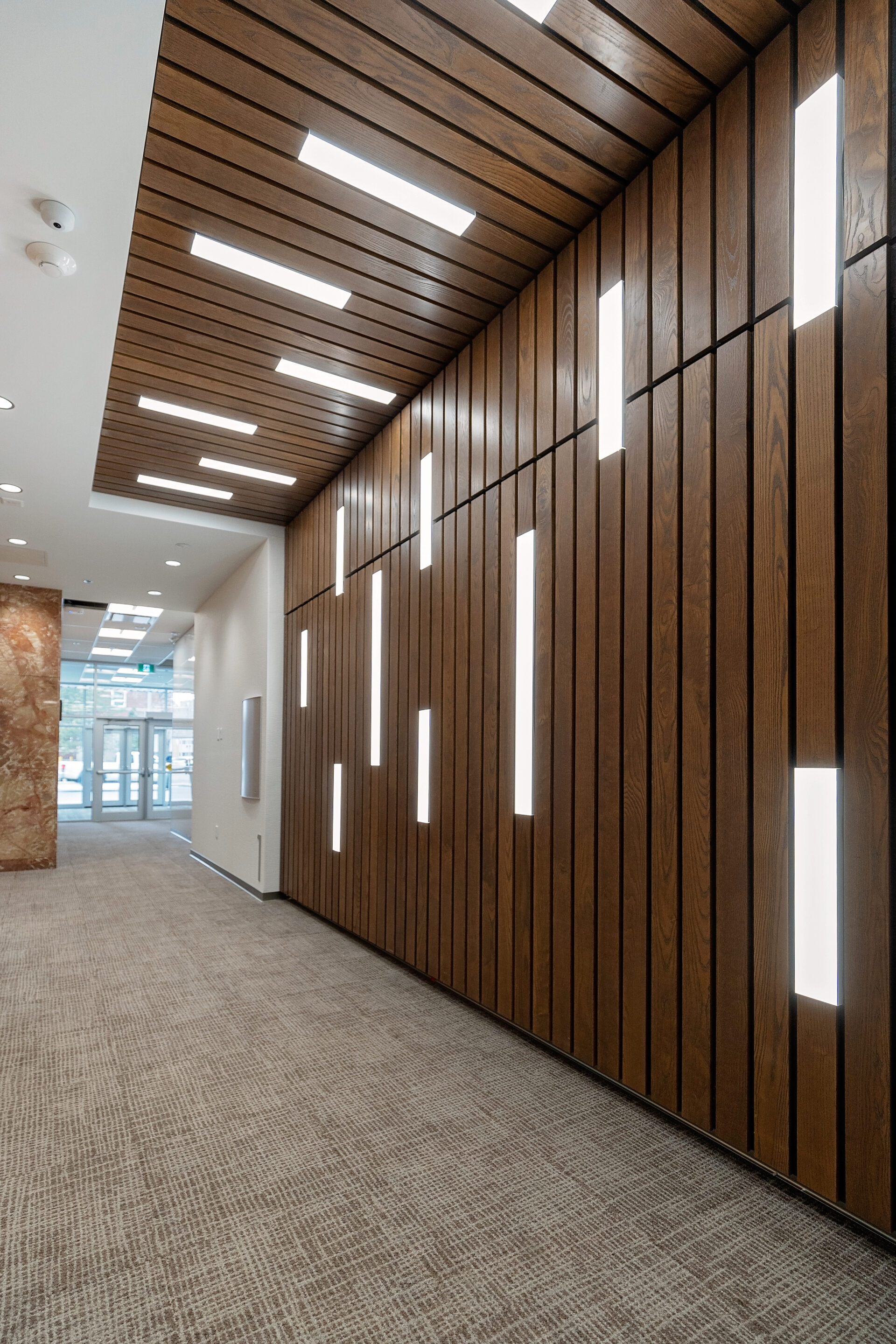
Carr Hall | Athol Murray College of Notre Dame
Location: Wilcox, SK
This renovation and expansion involved the conversion of 5,700 ft2 of existing classroom space into science labs and a 4,000 ft2 addition featuring a new art room.

This project included the demolition of most of the interior walls and roof while retaining the brick façade that provides the original character to this historic campus.
The modernization of Carr Hall was part of a larger Campus Masterplan which &Architecture and Notre Dame worked closely together to sequence. &Architecture has worked on many other projects on the Notre Dame Campus including renovations to the hockey rink and apparel shop.







Photography by: LF Photography

