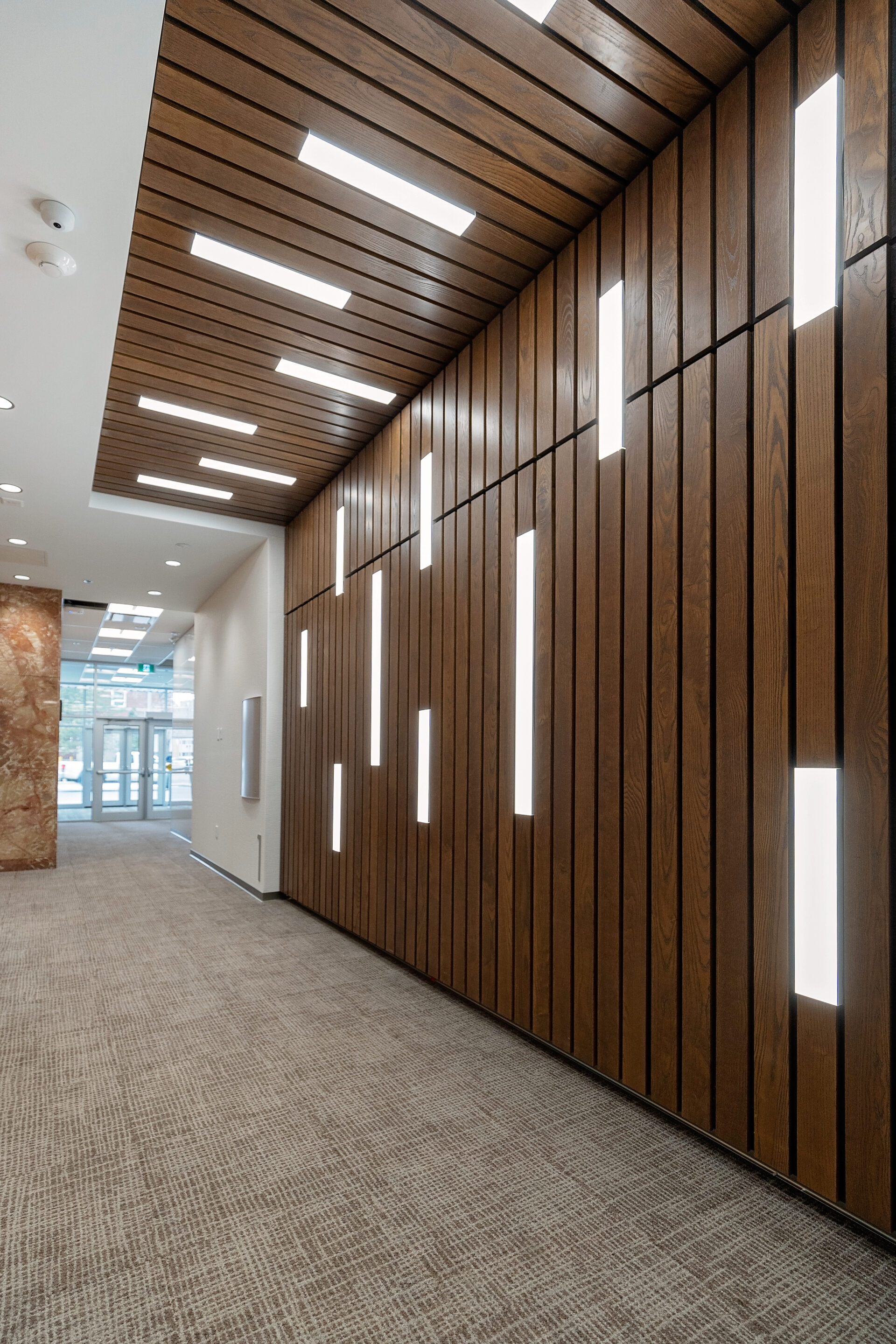
House 5
River Heights Residence
Location: Saskatoon, SK
The project brief called for an urban sanctuary, one that simultaneously created privacy for its owners while opening itself entirely to views of the South Saskatchewan River valley from one corner of the site.

Screened elements limit views of the interior from the exterior on the public sides, creating needed privacy on this corner site. Some screens require visitors to slip behind them before revealing the elements within. Others have been placed to focus attention from the interior on the immediate foreground, into small courtyards rather than to the views beyond, when those distant views became particularly challenging.
The architecture combines elements of the home’s mid-century context with the natural elements prevalent in this riverbank residential area. The long, low lines typical of the prairie landscape are apparent from the street, while the roof volumes, clad in steel reminiscent of the local agrarian vernacular, create a dramatic valley as they intersect at the rear of the home, representative of the drama when one suddenly encounters the eroded river valley and its ravines from the flat landscape above.





Interior design by others
Photography by: Colin Way and &Architecture

