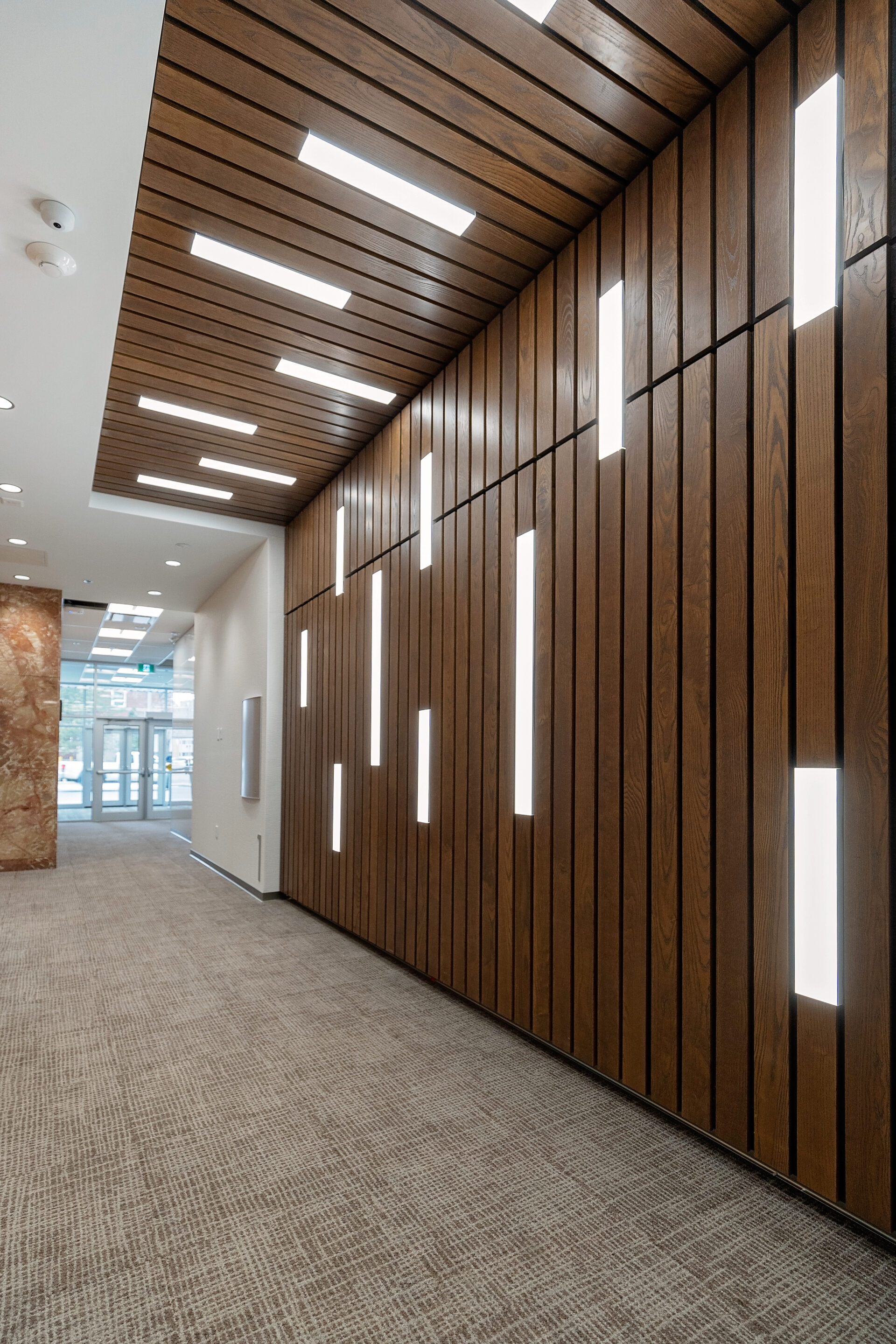
HO2 for SaskPower
Location: Regina, SK
Designed to bring together 400 team members disbursed in buildings across Regina, SK, into a secondary head office building for this provincial utility company, this project required the complete interior renovation of an existing nine storey office building.

By creating an accommodations policy with stakeholders, and by involving them in the reorganization of their building, the floor plates were able to be re-designed and optimized to suit a more mobile work force.
Enclosed offices were traded for more open arrangements, with shared, multi-purpose flex spaces placed closest to the core. This arrangement allowed a more equitable distribution of natural light across the floor.
Spatial redundancies between business units were removed through workshops with user groups, which in turn generated flexible floor space for non-traditional temporary work areas and for impromptu collaborative sessions.
The design focuses on creating flexible, accessible, sustainable and subtly accommodating spaces to support the diverse needs of a large corporation.







Photography by: LF Photography

